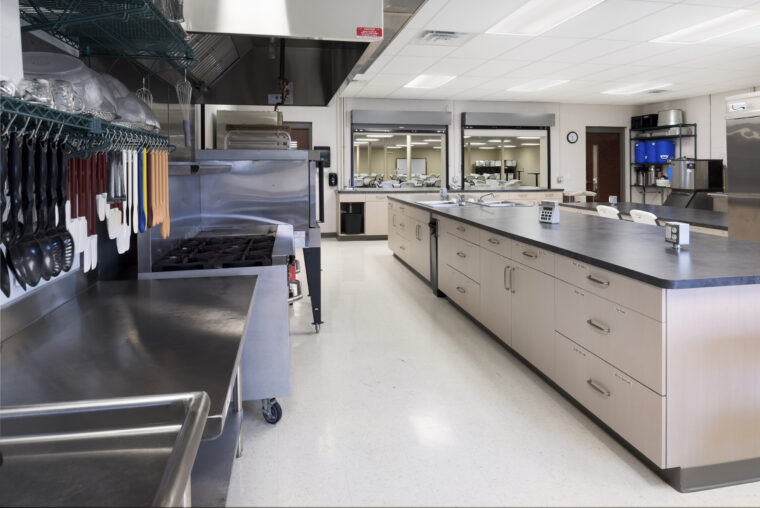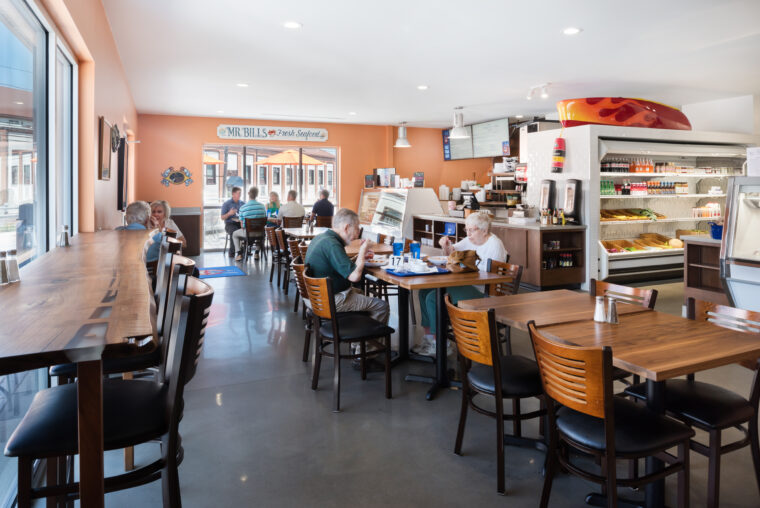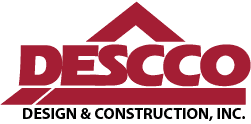When opening a new restaurant or renovating your current one, there are many important restaurant safety to consider. Hiring an experienced restaurant contractor is a most crucial step in the process. You will want to hire a firm that is experienced in all aspects of restaurant safety requirements including building codes and inspections.
IT’S NOT ABOUT LOOKS, IT’S ABOUT RESTAURANT SAFETY
Restaurant design and construction does not revolve only around the appearance of the space. Aesthetics are important, but the key of restaurant design and construction is to follow the ridged safety and sanitary procedures set forth by the state’s Bureau of Food Safety. Restaurants are required to be built according to state and municipality laws and building codes, like other types of commercial buildings, but also have their own set of requirements. Local governments have put regulations in place to implement restaurant safety measures in order to protect restaurant employees and guests alike.
Hiring an experienced and qualified construction company who specializes in restaurant construction will be your key to success. Hiring an amateur company means taking on an unnecessary risk and could jeopardize your restaurant.
As an experienced construction firm in restaurant design and construction, DESCCO is here to present to you the most important things you need to know about the safety aspects of the design and construction of your restaurant, whether you are remodeling or building new:
DESIGN INFLUENCES FOOD SAFETY & QUALITY
 When you begin to think about the design of your restaurant kitchen, safety may be the last thing on your mind, unless you are familiar with restaurant construction. However, how you choose to layout your interior, especially the kitchen and staff area, significantly influences the safety standards of the food you are serving to your guests.
When you begin to think about the design of your restaurant kitchen, safety may be the last thing on your mind, unless you are familiar with restaurant construction. However, how you choose to layout your interior, especially the kitchen and staff area, significantly influences the safety standards of the food you are serving to your guests.
For example, we have seen cases where inexperience has led to things like dishwashing equipment being placed close to food prep tables. This isn’t compliant to building codes since dirty water and equipment from dishwashing can significantly contaminate food ingredients, resulting in you serving food with unwanted and harmful bacteria.
When designing your restaurant’s kitchen, you must be aware of the possibility for cross contamination. This means making sure servers don’t pass through dishwashing areas to deliver food to guest tables in the dining area.
To accomplish such precision in the entirety of your restaurant’s design, you must consult with food safety experts, construction companies, and qualified architects specialized in restaurant design. The more experience a company has, the less chances for cross contamination and breaking sanitary rules.
FIRE SUPPRESSANTS AND RESTAURANT SAFETY
A fire can cause significant and expensive downtime for your restaurant. For this reason and for the safety in general of staff and guests, fire suppression systems are required in restaurants, especially in the areas of food preparation. Fire suppression systems can include fire extinguishers, alarms, sprinklers, and wet chemicals used for extinguishing grease fires.
One of the most important fire suppressant systems is that which are installed in the kitchen’s hood exhausts. The hood, being above equipment, such as cook tops, stoves and fryers, is the most likely area to catch fire. The fire suppressant system is designed to put out the fire as soon as it starts.
Quality equipment, installation, and design is crucial for having optimal fire protection in your restaurant and most of these safety measures are required by the building codes. Emergency exists, smoke detectors and sprinkler systems will be included in your architectural plan.
HVAC DESIGN & VENTILATION
 HVAC design for restaurants is important for proper air flow and to keep heating and cooling regulated for the dining areas, but the most important aspect of HVAC design for restaurants is in ventilation of the Kitchen. A specialized contractor that knows the proper HVAC design for restaurants is essential so that proper ventilation is taking place. This is key for safety and sanitary purposes.
HVAC design for restaurants is important for proper air flow and to keep heating and cooling regulated for the dining areas, but the most important aspect of HVAC design for restaurants is in ventilation of the Kitchen. A specialized contractor that knows the proper HVAC design for restaurants is essential so that proper ventilation is taking place. This is key for safety and sanitary purposes.
Since kitchens are filled with heat, steam, and water, they are ideal spots for mold growth, moisture, and structural damage. Additionally, you want the air to be clear for your staff and guests.
Proper ventilation will keep the risks to a minimum, making sure your establishment is a nice place to enjoy a meal. Air quality is a big factor in the success of your restaurant as well as for safety and compliance with codes.
When it comes to airflow, HVAC design plays a large role. To prevent certain issues, Ducts and vents must be carefully designed and installed to ensure best use. In restaurants, the HVAC must be stronger and larger than the typical residential use systems. Installation is a bit more complicated and requires following many different rules, including:
- The HVAC must be placed in a proper distance from cooking equipment such as fryers.
- The air ducts must be properly sealed and constructed.
- Restaurant HVAC systems must perform by highest standards, enabling just the right amount of exchange between outdoor and indoor air.
Having an HVAC system that is non-compliant in your restaurant is a recipe for disaster. Complications and even dangerous, negative effects can be expected from a poorly designed and installed HVAC system.
An experienced construction company will know how to stay compliant to building codes and will hire the appropriate HVAC contractor to install your ventilation system.
PLUMBING & GREASE TRAPS
Hiring an experienced commercial construction company that specializes in restaurant construction and design will make the building process much easier while also being compliant to the building and safety codes you will need to adhere to. The importance of working with qualified experts is seen best in topics considering plumbing and grease disposal.
A general rule is that all the prep sinks must be indirectly connected to the sewer. Proper drainage is crucial for maintaining high safety and health standards. Additionally, small factors must be considered such as installing small drains in the floor for easy and practical cleaning.
Another thing mentioned in restaurant construction regulations is proper grease disposal. There are a number of ways a restaurant owner can choose to deal with grease, but the most practical option is installing grease traps. To prevent sewer backups and clogged pipes, these machines detect and capture grease from deep fryers, floor drains and other areas and automatically separate it from the water surface, leading it to a grease disposal container. There are many models you can choose from, but it’s best to consult with a construction company before making your choice.
An experienced design build construction firm will be able to lead you through what is required for your commercial kitchen’s specialized plumbing needs.
THE RIGHT FLOORING MATERIALS
Restaurants with impeccable design and construction have properly constructed all of the 5 important zones: lobby, dining room, restroom, outdoor dining, and kitchen. However, the kitchen should be your priority since it is the most vulnerable to damage. Having the right materials and flooring in your kitchen can be a lifesaver.
Commercial building codes require a food establishment to be equipped with the proper types of flooring. Here are the rules for kitchen restaurant floors (similar rules apply to equipment such as countertops, prep tables and the bar areas):
- Choosing a floor that isn’t porous nor slippery
- Choosing a floor that is easy to clean and maintain
- Choosing a floor that is chemically safe to be around food ingredients
- Choosing a floor that is heat resistant
For example, cement isn’t a great option for restaurants since it is porous (grease and water can damage it causing moisture, mold, and cracks). That is why cement should be covered with other flooring types such as vinyl roll floors. Other popular options are stone and ceramic tile with epoxy. We also previously mentioned how floors in restaurant kitchens should be equipped with drains in carefully thought out areas. These enable liquid to flow away to one area and allow for ease of cleaning and proper safety.
RESTAURANT CONSTRUCTION CONTRACTOR WITH RESTAURANT SAFETY AND REGULATIONS IN MIND
Safety regulation in restaurant construction may sound difficult to some. Remember that there are regulations to be followed which involve proper hygiene as well as minimizing risk of dangerous situations. Creating a full equipped restaurant isn’t a DIY task and to make sure you build according to the highest standards and regulations, seek out an experience restaurant design build contractor (with restaurant safety and regulations in mind) to lead you through the process. Your new restaurant will be safe for employees and customers and ready for business!
Good Reads:
- Choosing The Lowest Bid For Your Construction Project
- How To Select The Best Construction Company For A Project?
- A Fresh Look At Medical Office Construction
For more information about restaurant design and construction safety, Contact Us, or Call us now at 610-944-0404
