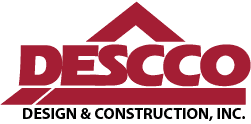Master Planning
Some construction projects can get very complex, and frequently your space or facility needs more work than can be done in one single project. If you have big plans for your space or just want to take a thorough and very detailed approach to your facility’s development, a master planning phase is a good idea for you and is something that DESCCO can help you with. Here’s what you need to know!
What is a master plan?
A master plan is a long-term plan for your property or building. It provides a conceptual layout to guide future growth and development and focuses on harmonizing and balancing all of the elements. A good master plan will help you to develop a schedule and identify priorities. It usually involves the input of stakeholders who make regular use of the space (like living, working, or worshiping there), and takes into account everything from major new additions to small bathroom renovations.
When DESCCO does a master plan, we take into account local codes, the preliminary site, space use, and limitations of existing site conditions. We also provide realistic and accurate cost estimates for the entire project. Instead of taking a short term, bandaid style approach to your property, a master plan takes everything into account.
Why should you consider a master plan?
How do you begin a master plan?
What is involved in the master planning process?
Once the team at DESCCO steps into the process, it looks a little something like this.
- We evaluate the current conditions of the site or structure and get feedback from you
- We sometimes create a CADD plan to reflect current conditions and uses
- We gather input from groups who utilize the space, including various departments, committees, employees or congregation members, etc.
- We can provide a facility utilization form to gather important usage for each space, and identify if any changes need to be made
- We also sometimes conduct surveys to help prioritize needs and wants for the space
- We generate a spreadsheet document using the information we have gathered that shows reasonable areas for different functions
- We create block plans or conceptual plans of spaces in order to show proposed additions
- We adapt the conceptual plan with your input
- We can even create a high-resolution 3D exterior rendering that you can use for a capital campaign or promotional purposes if needed.
If you’re interested in starting a master planning phase with DESCCO for your next project, feel free to contact us and start discussing it today! One of our team members can help you to get started.
