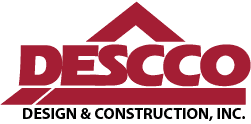Future-Proofing Medical Facility Designs
The healthcare industry is rapidly evolving—driven by technological innovation, changing patient needs, and shifting regulatory demands. As a result, today’s medical spaces must serve more than immediate functional needs; they must also be adaptable to future changes. That’s why forward-thinking providers are turning to modular layouts, telemedicine-ready infrastructure, and energy-efficient systems when designing or renovating their facilities.
For any healthcare provider, partnering with a knowledgeable medical office construction company is essential to creating a space that’s not only efficient today but built to grow and evolve with tomorrow’s care models.
Modular Layouts
Traditional medical office designs often lock providers into rigid floor plans that can’t easily adapt to changing patient volume, evolving care models, or shifts in technology. Modular layouts solve this problem by using standardized components that can be reconfigured as needs change.
For example, exam rooms can be designed using consistent dimensions and plug-and-play utilities (electrical, data, plumbing), allowing spaces to be repurposed for different specialties or expanded into treatment areas without major renovations. Waiting areas can be scaled up or down depending on whether the practice leans more toward in-person or virtual consultations.
A forward-looking medical office construction contractor will guide healthcare clients in adopting modular layouts that align with future operational goals. Whether it’s a growing pediatric clinic or a multispecialty outpatient center, the ability to pivot room usage can extend the lifespan and usefulness of a facility—without additional construction costs down the road.
Telemedicine Infrastructure
Telehealth is no longer a luxury—it’s a standard part of modern medical care. As demand for remote consultations grows, healthcare spaces must support digital connectivity and privacy while accommodating both virtual and in-person visits.
Medical spaces designed with telemedicine in mind will include private, sound-insulated rooms with proper lighting and high-speed internet connections. Even in environments like urgent care centers or behavioral health clinics, setting aside rooms for virtual appointments ensures seamless hybrid care delivery.
A specialized medical office design-build firm will work with IT consultants and healthcare providers to integrate secure networking, video conferencing systems, and remote monitoring tools directly into the design of the facility. These features don’t just improve patient access—they reduce staff burnout and increase scheduling flexibility.
Importantly, telemedicine infrastructure isn’t just about digital tools—it also involves ensuring compliance with HIPAA and data protection regulations. Rooms should be designed to eliminate acoustic leakage, and networks must support encrypted communication protocols. A well-equipped medical office construction company can provide guidance on both physical design and infrastructure setup to meet these complex requirements.
Energy-Efficient Design
Energy efficiency in medical buildings is more than a sustainability checkbox—it’s a strategic investment. Healthcare facilities operate long hours, often 24/7, and consume more energy per square foot than most commercial buildings. Implementing high-efficiency HVAC systems, lighting, and insulation reduces operational costs and improves environmental conditions for both patients and staff.
Advanced HVAC systems, for instance, are critical in controlling indoor air quality—a growing concern in both clinical and administrative areas. Zoned systems, HEPA filtration, and smart thermostats can be integrated to maintain comfortable temperatures and clean airflow while minimizing energy waste.
DESCCO can lead the way by offering medical office construction solutions that incorporate LED lighting with occupancy sensors, low-emissivity windows for natural light without heat gain, insulated wall systems to reduce heating/cooling loads, solar panel integration for long-term energy independence, and much more. These upgrades not only lower utility bills—they contribute to healthier indoor environments that support recovery and employee well-being. Plus, they can help facilities meet LEED certification or qualify for energy-efficiency tax incentives.
A Holistic Approach to Medical Office Construction
What sets DESCCO apart as a trusted medical office construction company is our holistic approach to designing healthcare spaces. We don’t just build exam rooms and reception areas—we build adaptable ecosystems that support patient care, clinician workflow, and long-term operational efficiency.
From early planning and code compliance to interior design and MEP (mechanical, electrical, plumbing) integration, DESCCO ensures every square foot of space is optimized for current functionality and future flexibility.
The healthcare landscape will continue to evolve—whether through advances in virtual care, changes in patient flow, or new regulatory standards. By embracing modular layouts, telemedicine infrastructure, and energy-efficient systems, medical providers can stay one step ahead. Partnering with a forward-thinking medical office construction company like DESCCO ensures that your facility isn’t just built for today—it’s built for what’s next.v
