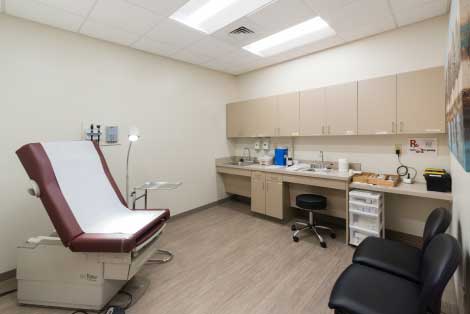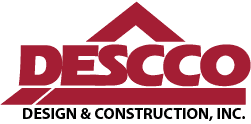There is so much that goes into the construction of a medical office, including the selection of an appropriate space, planning and design work, selecting medical equipment, coordinating and implementing an on-schedule and on-budget build out, and much more.
A large upswing in medical office construction has taken place in recent years. New services and technologies are being offered to the community, requiring new facilities to be constructed at a rapid pace.
MEDICAL OFFICE DESIGN TRENDS
Today, there is a new trend for medical facilities. Many have found it necessary to consider new build out methods which will attract patients, improve wellness and lower operating costs.
 Things, such as more flexibility, allow for interconnections and shared spaces reflecting a team-care environment.
Things, such as more flexibility, allow for interconnections and shared spaces reflecting a team-care environment.
Many medical offices are now being designed in a way that minimizes the Dr.’s office space and waiting area space, which was commonly much larger in the past, in order to allow as much space as possible to be used for clinical care.
Being on the first floor and accessible access is critical to many of these facilities, especially those tending to an aging demographic of patients.
Alternative medicine providers, vision and dental facilities, surgical centers, laboratories, urgent and quick care facilities, pediatricians, and many others are all trending toward new innovative construction to better suit their needs and the needs of their patients.
DESCCO’s MEDICAL OFFICE BUILDINGS CONSTRUCTION AND RENOVATION EXPERIENCE
At DESCCO, we have experience in the construction and renovation of medical office buildings.
From an initial consultation with a project manager to the day you treat your first patient, we work with you every step of the way, using our experience and specializations to complete your project on-time, on-budget, and with a commitment to your vision.
