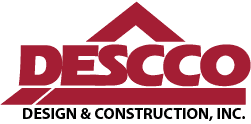When production needs outgrow your facility, the first instinct is to plan a full-scale warehouse expansion. But before you commit to expanding your building footprint, you may want to consider a smarter, faster, and more cost-efficient option: an industrial mezzanine. These structures can double your usable square footage by taking advantage of vertical space that you already have, with minimal disruption to your existing operations.
How Industrial Mezzanines Add Space Without Expanding Your Building
A well-designed mezzanine creates an additional level within the facility, providing valuable floor space for your warehouse needs. Because mezzanines are modular and bolted together, they can be installed quickly by an experienced industrial construction contractor without major structural modifications.
Industrial mezzanines are incredibly versatile and can serve multiple operational needs, including:
- Equipment Platforms – Support heavy machinery or maintenance area.
- Pick/Pack Lines – Creating organized zones for order fulfillment.
- Parts Storage – Keeping inventory accessible, but off the main floor.
- Small Offices or Workstations – Adding supervisory or administrative space directly above the production area.
Each mezzanine can be customized for load requirements, access points, and finishes to match your facility’s workflow.
Key Structural Checks Before Installing a Mezzanine
Adding a mezzanine requires more than just enough ceiling height. Before you begin, a qualified contractor will evaluate several critical factors to ensure safety and compliance:
- Slab Capacity – Your space must support the additional load of the mezzanine.
- Column Grid Spacing – Columns must be positioned to distribute weight evenly.
- Sprinkler Head Clearance – Mezzanine levels must maintain adequate fire suppression coverage, which may require adjusting or extending sprinkler systems.
- Overhead and Equipment Clearances – Ensure that there is enough room for forklifts, conveyors, and lighting, both above and below the mezzanine where necessary.
These checks ensure your mezzanine performs safely and efficiently for years to come.
Compliance with OSHA and IBC Codes
Every mezzanine must meet OSHA (Occupational Safety and Health Administration) and IBC (International Building Code) standards. That includes handrails, guardrails, and egress stairs for safe access. I professional industrial construction contractor will be familiar with code compliance and can guide you through these requirements to make sure your project passes inspection.
Permitting and Timeline
Permitting requirements for industrial construction projects like mezzanines vary by location, but most jurisdictions require structural drawings and an engineering review. Once the design is approved, permitting may take a couple of weeks. Fabrication and installation can often be completed within another several weeks, depending on the complexity of the project.
Adding an industrial mezzanine is one of the easiest and most cost-effective ways to expand your facility’s usable space. By working with an experienced company like DESCCO Design & Construction, you can turn unused overhead space into a productive asset without the cost or downtime of a full warehouse expansion. Contact our team today to see how we can help you expand smarter not harder.
