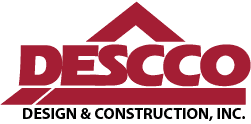In recent years, construction for medical office buildings has undergone a significant transformation, driven by advancements in both technology and architectural design. As healthcare continues to evolve, these buildings have become so much more than what they started as. They now must be designed to improve patient experience, streamline operations, and support the latest medical innovations. Technological advancements have made it possible to create more sustainable, adaptable, and cost-effective structures, and at the same time, architectural innovations have enhanced accessibility, patient comfort, and collaboration between medical professionals. These developments have revolutionized the way medical office buildings are designed and constructed, making them more efficient, patient-centered, and suited to the needs of modern healthcare. Keep reading to learn more about the ways that our team here at DESCCO has adapted to the changes in medical construction over the years!
Telemedicine Facilities
Prior to the Covid-19 pandemic, the idea of telemedicine was almost unheard of, but today it’s incredibly common, with almost all doctors and medical professionals who are able offering some form of remote contact for their patients. This practice increases convenience, safety, and accessibility for both patients and doctors, but it also presents its own set of challenges, as medical practitioners now have a need for professional, dedicated spaces where they can take video calls and not risk a patient’s confidentiality.
Many of the medical offices and spaces that we design and build here at DESCCO include some kind of telemedicine space, with their locations chosen and layouts designed to offer patients the same level of privacy that they would expect in an exam room. These spaces help to ensure patient comfort, and compliance on behalf of the practice!
Improved HVAC
Air quality is one of those things that many people don’t think about unless they have to, but for people with respiratory issues or immunodeficiencies, it can be a topic of serious concern. The last place where these individuals should have to deal with poor air quality is the doctor’s offices where they go for help, which is why it’s so fortunate that HVAC systems have improved as much as they have in recent years.
Today’s best and most advanced HVAC systems are capable of greatly improving the air quality within a building, helping to limit the spread of germs and lessening risks and discomfort for patients who might struggle with their breathing. Installing these systems is often a priority for our medical clients here at DESCCO Design and Construction, and one that we always work to cater to.
Sustainable Materials
Choosing the right materials is important in all kinds of construction, but it’s absolutely essential in medical construction. Healthcare facilities face the challenges of high amounts of traffic and rigorous hygiene requirements, making the durability and cleanliness of the materials chosen for any given medical project of the utmost importance. Today, the only thing that can compete in terms of priority is sustainability, and this is another area that has improved in leaps and bounds for medical construction.
Some of the best and most practical options for medical construction are also the most sustainable, like non-porous recycled content flooring that can stand up to foot traffic and constant cleaning and low-VOC paints that can contribute to improving the building’s air quality. Since our clients are often experts in the medical field, but not in construction, suggesting these options and explaining their benefits is a big part of our job when DESCCO collaborates on doctor’s offices, clinics, and hospitals.
Energy-Efficient Designs
Energy-efficient layouts and designs have become essential elements in the construction of medical facilities today as the healthcare industry prioritizes sustainability and operational efficiency. Optimizing the use of natural light, for instance, can reduce the need for artificial lighting, and carefully designed floorplans can enhance airflow and minimize reliance on heating and cooling systems. Reducing energy consumption with open layouts, strategic placement of windows, proper insulation, and technologies such as LED lighting, smart thermostats, and advanced HVAC all help to reduce an office’s carbon footprint and operational costs, both topics of great concern for any organization today.
These thoughtful design strategies, technologies, and construction techniques support the multifaceted goals of medical professionals today, and following these methods helps us to build medical buildings that are both functional and sustainable for the long term, satisfying our clients and creating spaces that can fulfill their purposes for many years to come! If you’re interested in learning more about how our team here at DESCCO provides vital support to our medical clients, contact us today with your questions.
