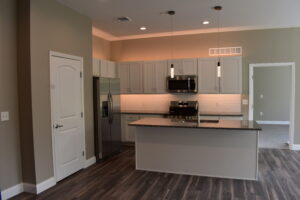The mixed-use development project was a new construction three-story building featuring ten luxury apartments and four commercial spaces totaling approximately 30,000 square feet. The project strategically utilized the natural slope of the building lot to provide dual grade-level access points, with both the first and second floors accessible at ground level for enhanced convenience and functionality.
During construction, cast-in-place concrete foundation walls were installed to provide structural support, followed by the erection of structural steel columns and beams for the building frame. Wood-framed walls, wooden floor trusses, and wooden roof trusses completed the structural system. Levelrock 2500 was applied to the second and third floors to provide sound deadening for walking surfaces, ensuring quiet residential spaces above commercial areas.
New electrical systems, plumbing, and HVAC installation included electric air source heat pumps for heating and cooling throughout the building. Solar panels were installed on the roof to provide electrical power for HVAC systems, general electrical needs, and lighting. Exterior finishes included Dryvit and metal siding with decorative metal awnings, while interior luxury finishes featured granite kitchen countertops in all residential units.
The completed building houses diverse commercial tenants including a financial advisor, coffee shop, nail salon, and ambulance service on the ground level, with ten luxury apartments occupying the upper floors. Located directly off Highway Route 422, the development provides excellent visibility and accessibility for both commercial customers and residents. The building was officially opened with a ribbon-cutting ceremony on October 17, 2025.



