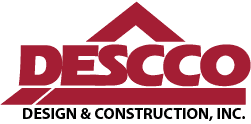Multi-Family Construction Solutions
Multi-family construction plays a vital role in meeting housing demands across the country. Whether it is a small duplex in a quiet neighborhood or a mid-rise apartment complex in a city, these projects are designed to house multiple separate households within a single structure or development. Unlike single-family homes, where one household owns both the building and the land, multi-family properties contain multiple distinct living units that share common structural components such as walls, roofs, and foundations, while still offering privacy and comfort to each resident. From affordability to urban density, multi-family construction is shaping the way communities live, work, and grow. Here is a closer look at the different types of multi-family constructions, construction considerations, and stakeholders involved in bringing these projects to life.
Types of Multi-Family Construction
Multi-family housing comes in many forms, ranging from small-scale projects to large, complex developments:
Small-Scale Multi-Family:
Duplexes (2 units)
Triplexes (3 units)
Fourplexes (4 units)
Multiple Accessory Dwelling Units (ADUs) on one property – These are often found in residential neighborhoods and can blend seamlessly with surrounding single-family homes while offering additional housing options.
Garden-Style Apartments:
Typically 2–3 stories tall
Multiple low-rise buildings spread across landscaped grounds
Often feature outdoor entrances and shared green spaces
Common in suburban areas where land is more available
Mid-Rise Buildings:
4–7 stories tall, usually with elevators
Mix of unit sizes — studios to three-bedroom apartments
Often located in urban and dense suburban areas for walkability and convenience
Specialized Multi-Family:
Student housing near universities
Senior living communities with accessibility features
Workforce housing targeted toward middle-income earners
Mixed-use developments combining residential and commercial space
Condominiums with individually owned units rather than rentals
Construction Considerations
Design Elements:
- Planning the right unit mix (studios, 1BR, 2BR, etc.) to meet market demand
- Designing common areas like lobbies, hallways, gyms, and lounges
- Meeting parking requirements — from surface lots to structured garages
- Installing utility systems that serve multiple units efficiently
- Ensuring fire safety with sprinklers, alarms, and egress routes
- Providing sound insulation between units for privacy
Building Methods:
- Wood framing for low- to mid-rise buildings (generally up to 5 stories)
- Steel and concrete for taller, more durable structures
- Modular or prefab construction to save time and labor costs
- Adaptive reuse which converts offices, warehouses, or historic buildings into residential units
Regulatory Requirements:
- Zoning laws dictating building height and density
- Local and national building codes for safety and durability
- ADA compliance to ensure accessibility for residents with disabilities
- Environmental regulations, including water management and energy efficiency standards
- Parking ratios set by municipalities
Key StakeHolders in Multi-Family Construction
Building a multi-family property requires a collaborative effort between numerous players:
Direct Players:
Developers and real estate development companies
Architects and design firms
General contractors and specialty subcontractors
Property management companies for ongoing operations
Real estate investors and Real Estate Investment Trusts (REITs)
Supporting Stakeholders:
Local government planning and zoning departments
Community groups and neighborhood associations
Housing advocates focused on affordability
Environmental organizations ensuring sustainable practices
Lenders and financial institutions funding the project
Market research firms analyzing demand and trends
Why Multi-Family Construction Matters
With rising housing demand, limited available land in urban areas, and shifting lifestyle preferences, multi-family developments provide efficient, flexible, and often more affordable housing options. They can revitalize neighborhoods, support local economies, and accommodate diverse populations. Whether you are a developer, investor, or simply curious about housing trends, understanding the fundamentals of multi-family construction can provide valuable insight into how communities are built and sustained.
How DESCCO Can Help
If you are considering a multi-family construction project, DESCCO Design and Construction is here to help. From planning and zoning to construction and project management, our team is here to partner with you to bring your vision to life while maximizing your investment. Contact us today to discuss your multi-family project.
