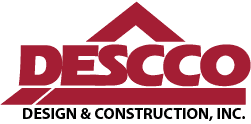This project consisted of major interior and exterior renovations to accommodate a retail seafood sales area, cooking kitchen and prep kitchen, walk in refrigeration and freezer equipment, and café with patio for outdoor dining area. A unique structure was also added to support the outdoor steamer and retort for Crab World to expand the steamed seafood operation.



The existing building is a wood frame structure with wood trusses. The addition is structural steel with laminated beam construction. Other specialties included polished concrete floors, interior vinyl panel walls and subway tile walls.
Pre-Construction Services
- Project Budgeting
- MEP Design and Engineering
Construction Services
- Demolition
- Site excavation, grading, and Storm sewer
- Building addition and renovation
- Parking lot and lighting
- Curbs, sidewalks and walkways
- Public water, sewer, natural gas, and electric connections
